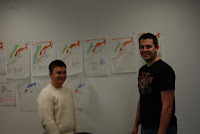12/3 and 12/4 we disassembled the tool shed, and then re assembled it on the Farnsworth house site. We cut the rafters on site. This is the first time we built anything on site that would be there for a few months. The rain and breeze were not kind, but we managed to finish construction. We also learned how to make a building plum (even in the rain).










































