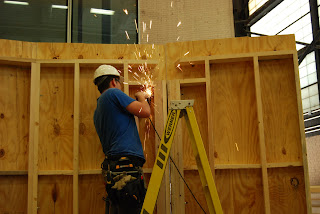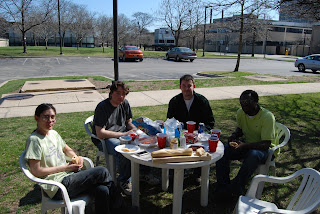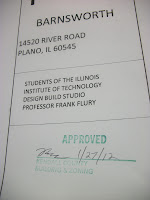
3/26/12:
Today, we added a steel brace to the door frame and connected it to the existing walls. Only one more panel to go! While installing the bolts that connect the wall panels, we routed out the sides so that the door can fit flush against the frame. For our current donors, we sent out all of our cards today so expect a little "Thank You" in the mail soon.
See you next time!




























.JPG)
.JPG)




