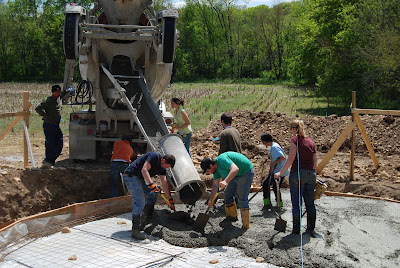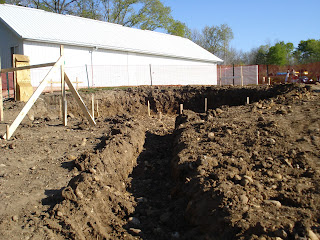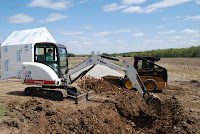 6/20
6/20The summer studio has started, and the fall studio has graduated. Some of us have stayed and are still working on Barnsworth while we look for jobs. The summer studio has been busy at work designing the lantern and the gutter. The design is changing a bit, due to funds. The summer studio is creating a new kickstarter campaign, looking or $5000 so that we can finish the building. They also added the door and the tyvek to the building, and have started on the roof structure. With the extra help for the new studio, hopefully we can finish the project faster, and get some new perspective into the project.




















































